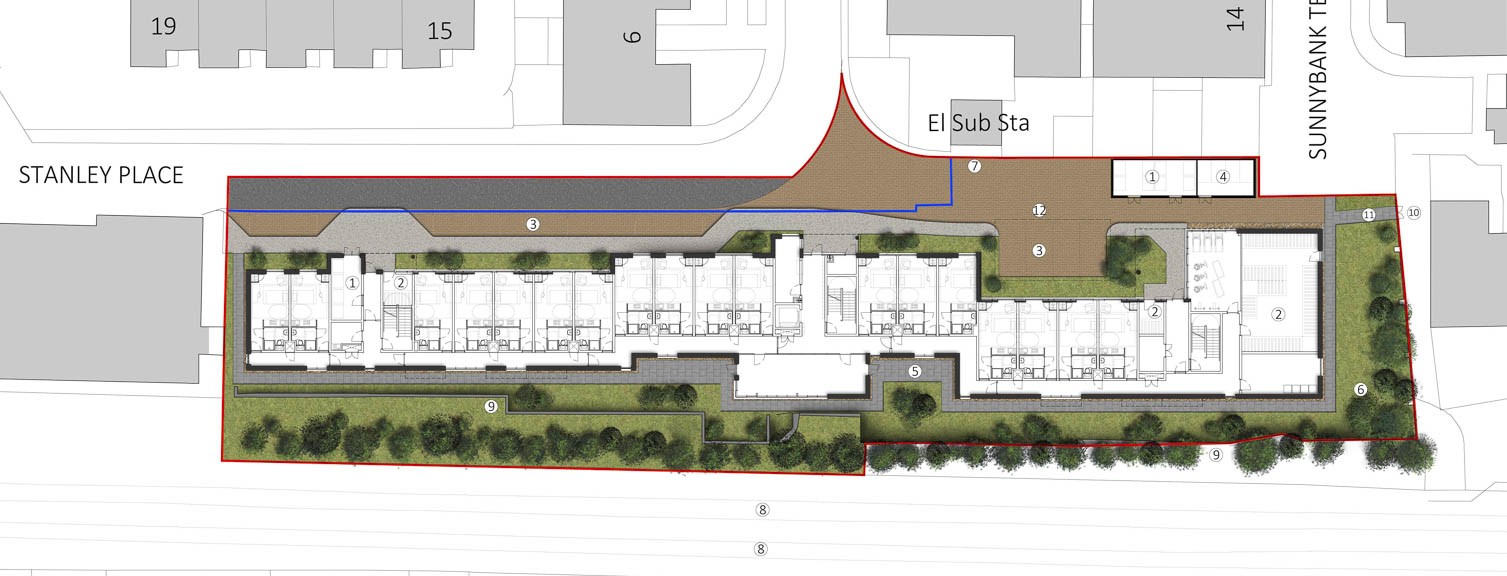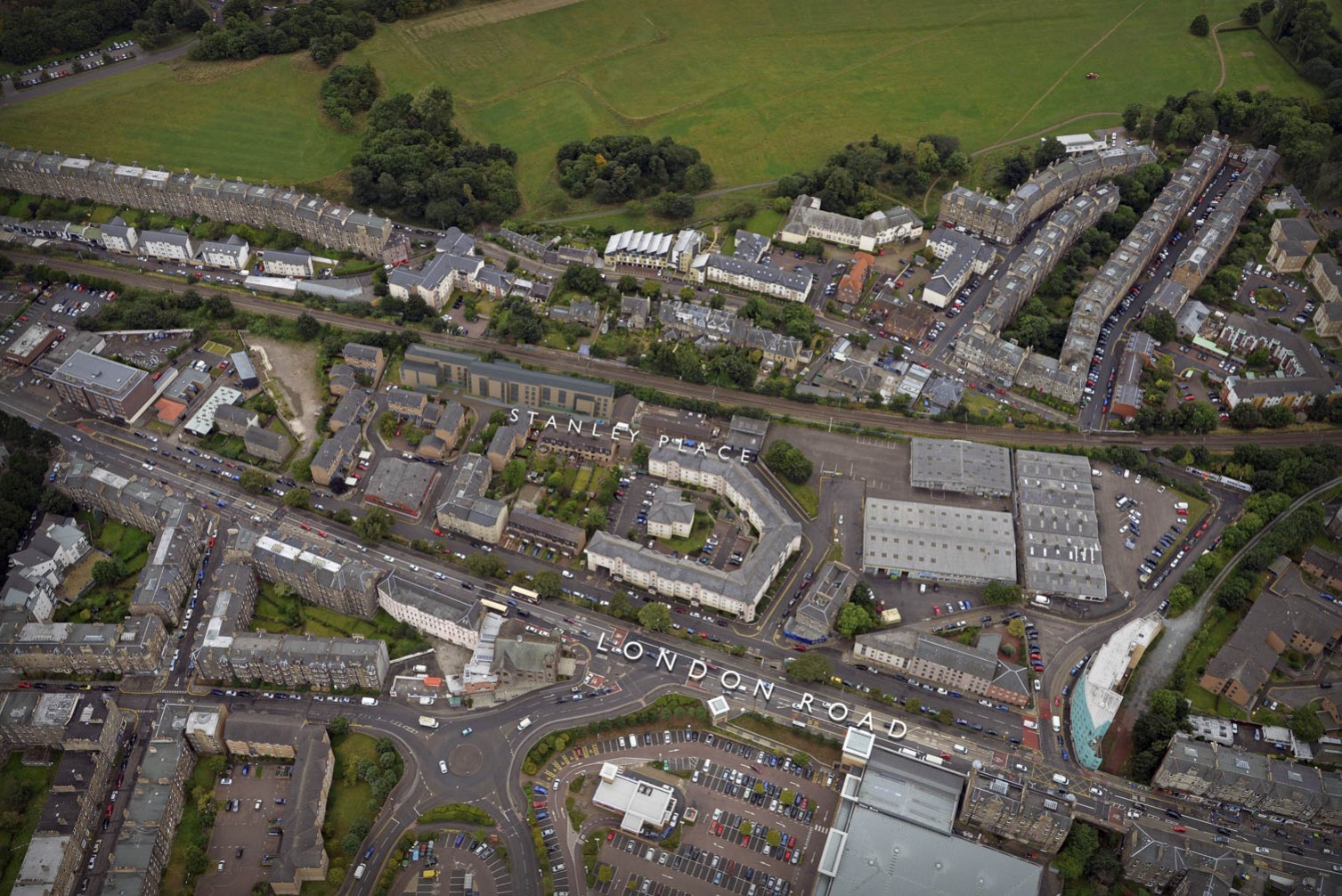Stanley Place
Vibrant student living in central Edinburgh.
The development accommodates 93 studios to the east of the Edinburgh city centre in a prominent and very visible site adjacent to the main railway line.
The site is well located in relation to the University of Edinburgh and is strategically located in relation to the expanding student population and in relation to public transport and local amenities.
At a Glance
Location Edinburgh
Client GHL (Stanley Place) Limited
Site Area 2,450 sqm
Status Detailed Planning Consent Received.

Urban Response
The design puts emphasis in strengthening the link with the existing footpath leading to the nearby Holyrood Park by introducing a gate to the eastern boundary and the opportunity for a cycle and pedestrian site permeability.
The proposals define a clear streetscape of Stanley Place with a continuous yet set back urban frontage. The longitudinal mass is articulated into smaller volumes remaining sympathetic in scale to the tenements in the immediate surrounding area.
The development is mostly 4 storeys in height and steps down to 3 storey to the east end, where closest to existing residential properties. Large glazed areas and communal facilities including reception and gym animate the ground floor.
Projecting volumes emphasise the cores and provide canopies to the building entrance/exits.

Place Making
Large areas of curtain walling and glazing to the South elevation are to maximize views and sunlight, as well as solar gain to the building. Frequent Lounges and amenity spaces would primarily benefit from the south facing views hence providing a high quality space for the residents and promoting general welfare.
The South elevation also acts as an acoustic barrier from the adjacent main railway. In parallel to this the circulation space between studios and south elevation act as a noise buffer to the student accommodation.

