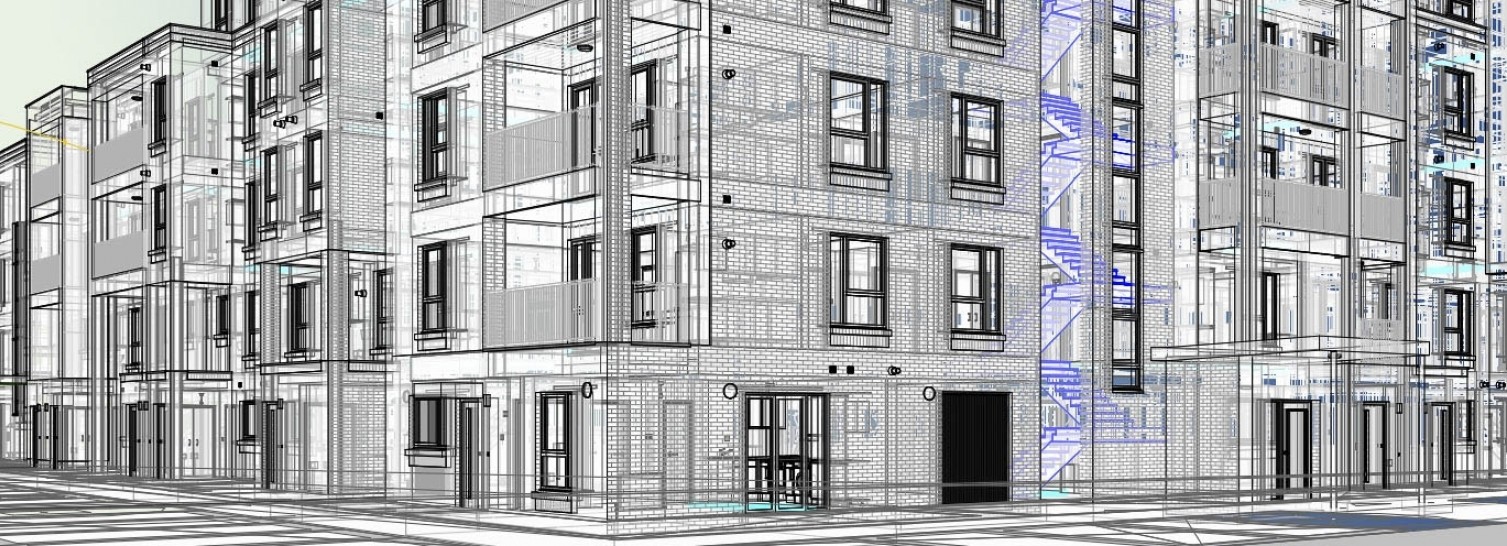BIM

Building Information Modelling Systems
Hackland and Dore have been developing the use of BIM within the office since early 2013, actively using Revit and Navisworks software from the concept design stage to completion on a number of projects.
Our experience has made us recognise the limitations of using Revit alone, and we have developed a holistic approach to the project workflow, with use of Sketchup software for quick 3D concept development, AutoCAD software for the superiority of the drafting tools for detailing, and 3dsMax software for production of quality CGIs, all of which are linked back into a master BIM model. The majority of our staff have received training and have experience in using BIM.
BIM helps us in generating significant time savings from the production of drawings, which allows us greater focus on the quality of design and on checking proposals to prevent problems and additional costs on site. Collaborative working practices ease the process of checking consultant and supplier information, which results in a reduction of clashes and problems on site.
In terms of supply chain innovation, we also provide an in-house Section 6 Energy Certification service and can gather the data necessary to perform SAP calculations from BIM, saving the need for a separate energy consultant to analyse proposals.
We are currently working with BIM on a wide variety of residential projects, including Plot 3 in Granton for Port of Leith Housing Association and various jobs for Midlothian Council.
We have created a BIM suite of house types for Midlothian Council varying from studio flats to 4 bed detached houses.
Find out more about our sustainable approach and RIAS Energy Design Certification Scheme.
