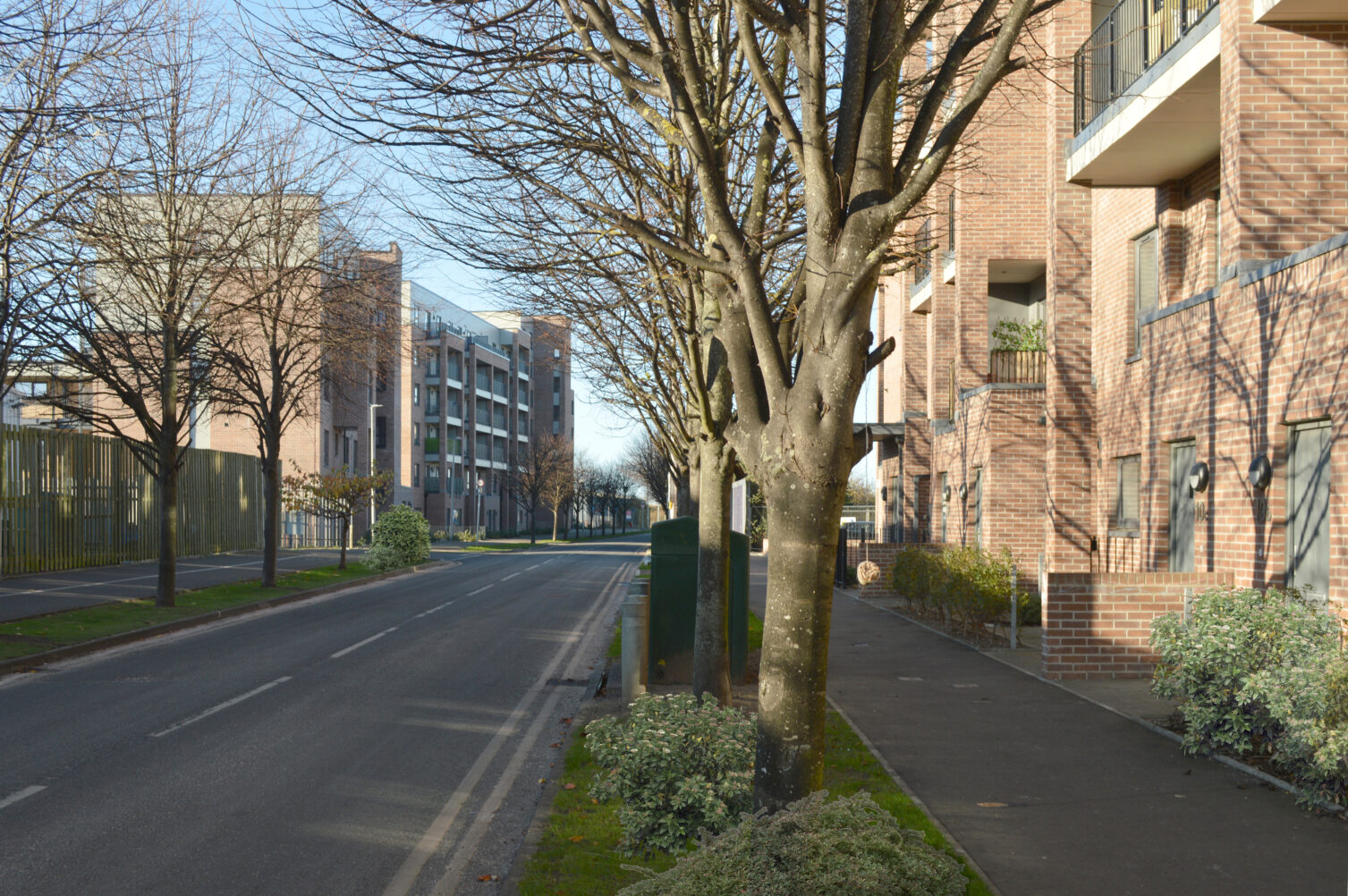Chestnut Street, West Granton Harbour
Waterfront Residential Development and associated landscape.
The development of 302 new build homes comprises 55 houses and 247 flats including wheelchair accessible units and special needs housing for young persons.
100% of Affordable Housing with mid-market rent and social rent.
At a Glance
Location Edinburgh
Client Harbour Homes Scotland
Site Area 2 ha
Contract Value £32m
Status Completed 2024
Urban Response
The proposal contributes to the comprehensive regeneration and improvement of the site, vacant brownfield land and the wider area at Granton Harbour.
The development forms four central shared and secured landscaped courtyards within the perimeter of each building block with the introduction of an L-shaped road and footpaths running through the site.
The proposals define a clear streetscape of Chestnut Street and Hesperus Crossway with a continuous urban frontage, while also addressing the issue of daylighting and privacy within the site from the nearby busy' West Harbour Road and the neighbouring commercial units.
Provision is made for the proposed Edinburgh tram extension to Granton.
From seven to three storeys each block works as a cohesive whole and addresses in different ways the scale of the tenements and other buildings in the surrounding area.
Sustainability
The project achieves the target 30% carbon reduction by adopting the Fabric First approach. A combination of photovoltaics, green roofs, water saving devices, efficient combi boilers, use of recycled materials and an early integration of Flood Risk Design resilience contribute to the overall target.
Find out more about our sustainable approach to energy efficient buildings.
Building Information Modelling
The project is fully BIM modelled with both architects and engineers input.
Find out more about our expertise in Building Information Modelling (BIM).

