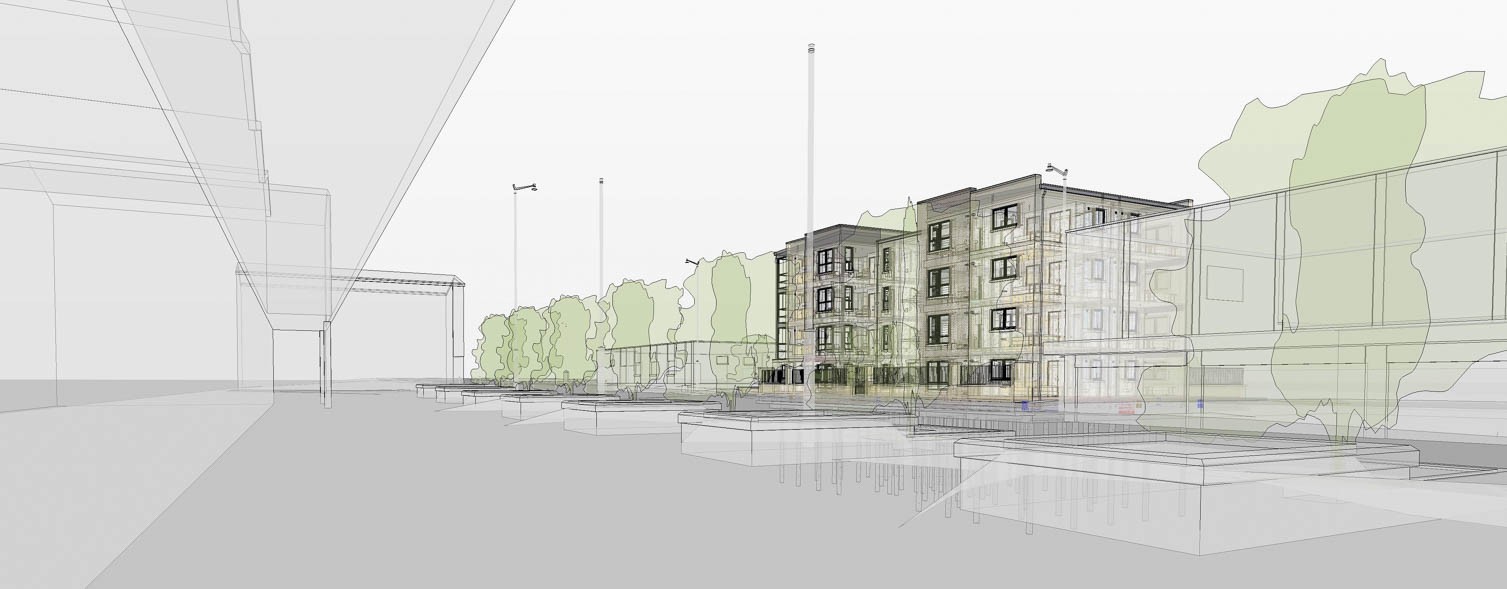Midlothian Council
Provision of a variety of flexible residential accommodation over a wide range of sites in Midlothian.
Hackland+Dore Architects were appointed as Architects and Design Team Leaders on a framework agreement with Midlothian Council in 2006 as part of More Homes Scotland.
To date Hackland + Dore have designed and delivered over 400 units of flexible, adaptable and energy efficient flats, houses and wheelchair specific accommodation.
At a Glance
Location Midlothian
Client Midlothian Council
Contract Value Various
Status Various

Urban Response
Key aims for all new homes as part of Midlothian Council affordable homes programme is to ensure the integration into Midlothian's existing well-established housing and infrastructure. Through design team collaboration Hackland + Dore respond to the geographical challenges of Midlothian's historic mine workings and ground drainage difficulties.
Sustainability
Using a ‘fabric first' approach external walls have increased insulation with a highly efficient combi boiler, solar panels, boiler gas savers while the specification of low maintenance durable materials and a resource efficient approach, delivers energy efficient buildings with sustainable drainage.
Find out more about our sustainable approach to energy efficient buildings.
Place Making
Hackland + Dore address the particular needs of the occupiers by accommodating Barrier Free Design, Secured by Design, Housing for Varying Needs and Midlothian Council Design Brief. Key aims are to provide an inclusive design solution with positive interaction and connection with the local community while responding to specific site opportunities and best orientation.
Incorporation of Art Work within all developments is illustrated at communal flat
entrances where stained glass designed by local primary schools has been installed, renovated mining machinery from the Scottish Mining Museum installed within communal landscapes reflecting local history and pebble mosaics, the designs
reflecting local bio-diversity.
We have provided full architectural service from inception to completion for the following projects:
James Lean Avenue, Dalkeith, Midlothian
27 dwellings including single fully accessible wheelchair house
St Lukes Way, Mayfield, Midlothian
6 dwellings including family homes, cottage flats and flats
Cuiken Terrace, Penicuik, Midlothian
18 family homes and cottage flat
Academy Lane, Loanhead, Midlothian
47 family homes and cottage flats
The following projects were also BIM modelled with both architects and engineers input;
New Park Gardens, Gorebridge, Midlothian completed 2014
48 family homes and cottage flats
Craigiebield Grove, Penicuik, Midlothian completed 2015
17 family homes and one bedroom flats
Eastfield Grove, Penicuik, Midlothian completed 2015
17 one and two bedroom flats
Edgefield Road, Loanhead, Midlothian completed 2016
41 dwellings including family homes, cottage flats, flats and fully accessible wheelchair house
Polton Street, Loanhead, Midlothian completed 2017
18 one person and two person flats
Robert Franks Grove and Avenue, Gorebridge, Midlothian completed 2017
37 family homes and cottage flats including single fully accessible wheelchair house
David Herkes Way, Gorebridge, Midlothian completion 2017
31 family homes cottage flats and fully accessible wheelchair house
Find out more about our expertise in Building Information Modelling Systems (BIM)
Awards
St Lukes Way, Mayfield
Scottish Home Awards - Finalist 2010
New Park Gardens, Gorebridge
One of the top 50 Best New Affordable Housing Developments in the UK 2014
Find out more about our other Awards.
Lucy Armstrong-Wright
Project Manager
Midlothian Council
